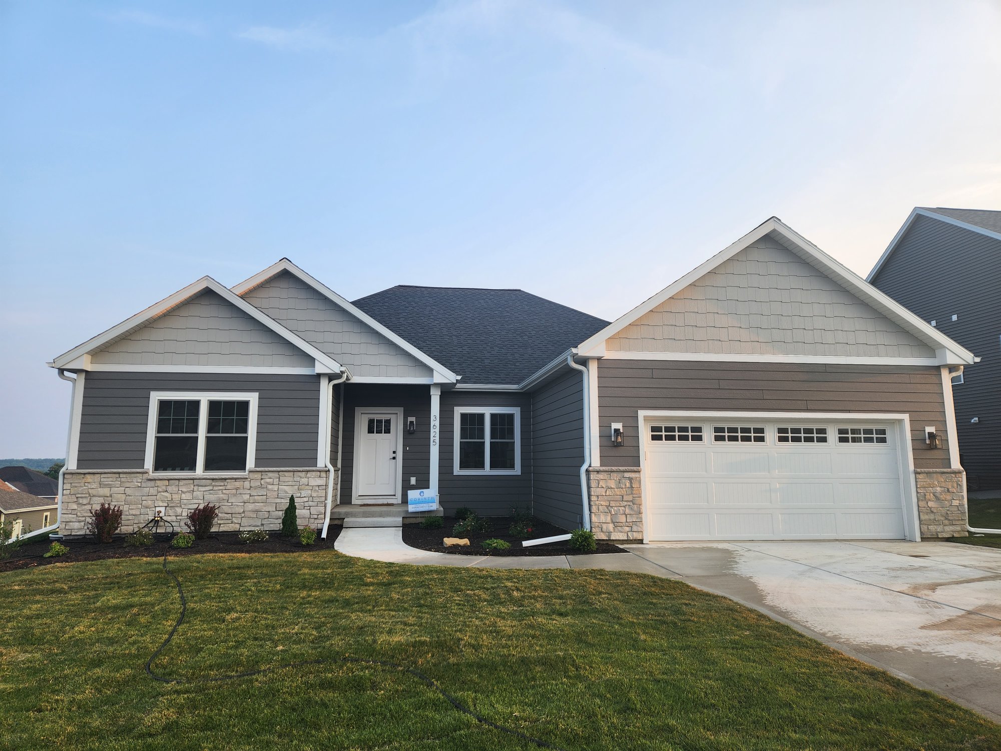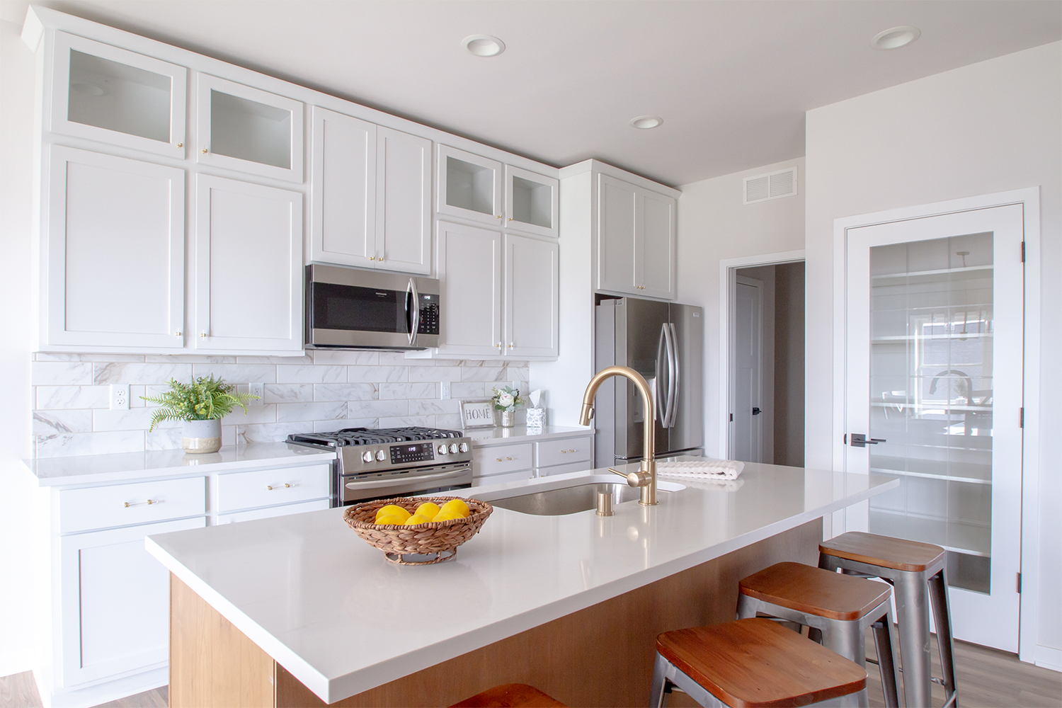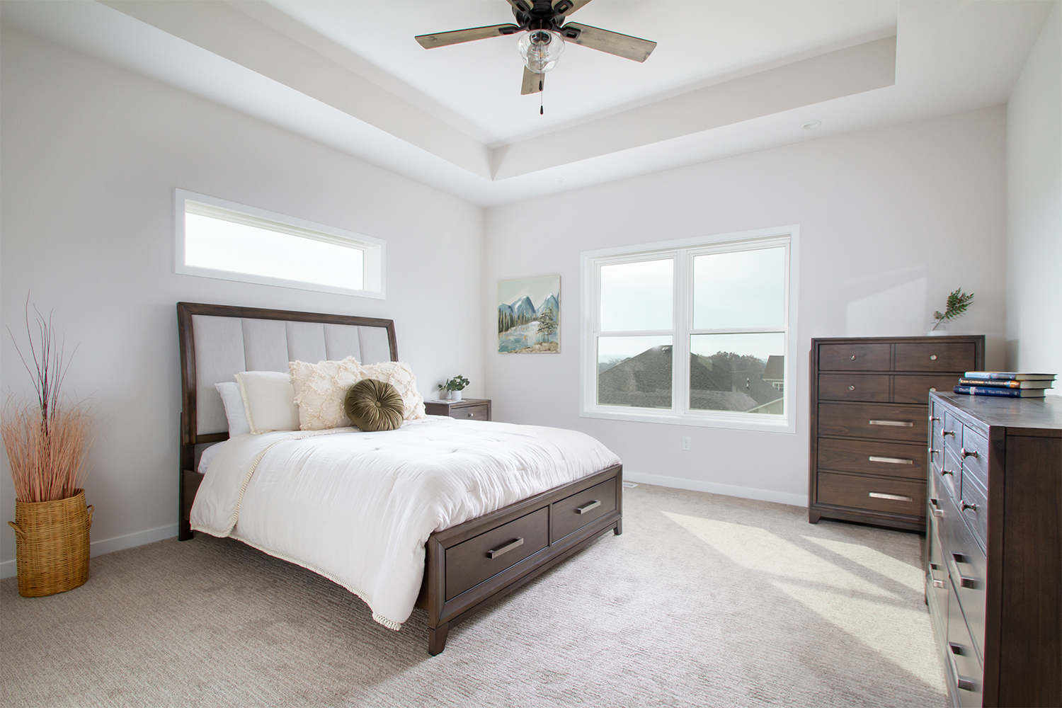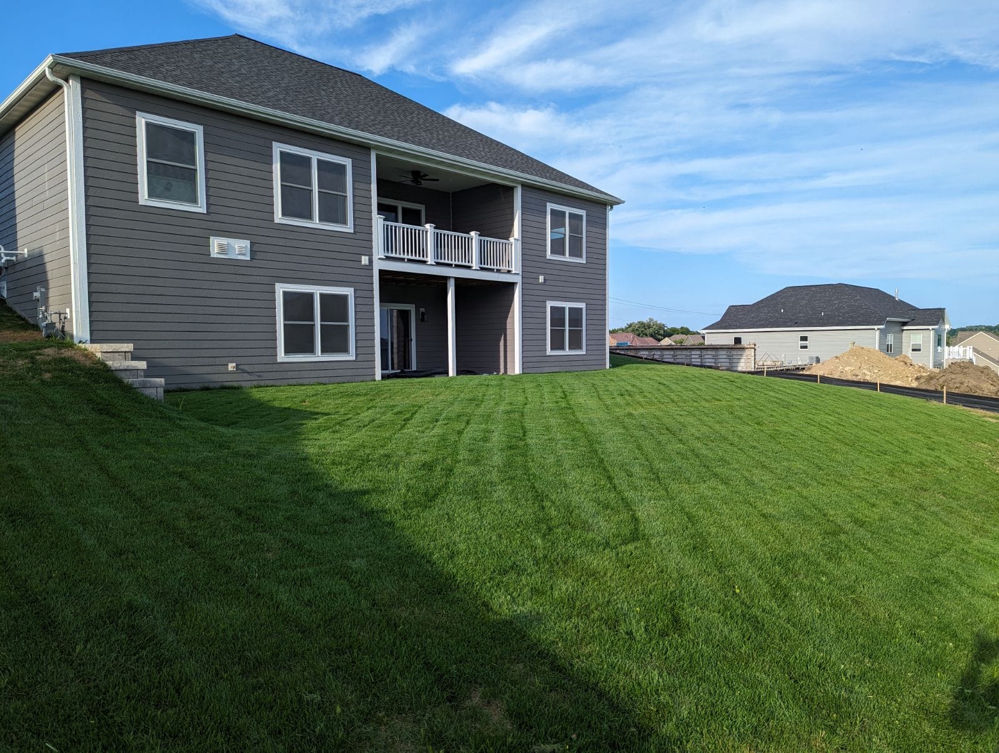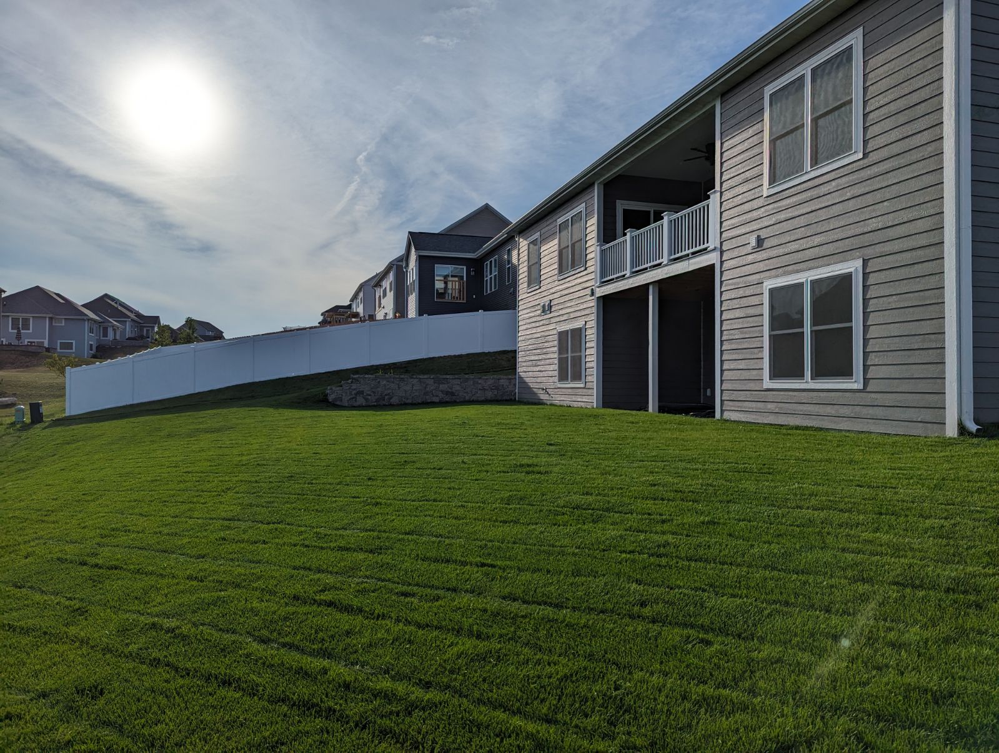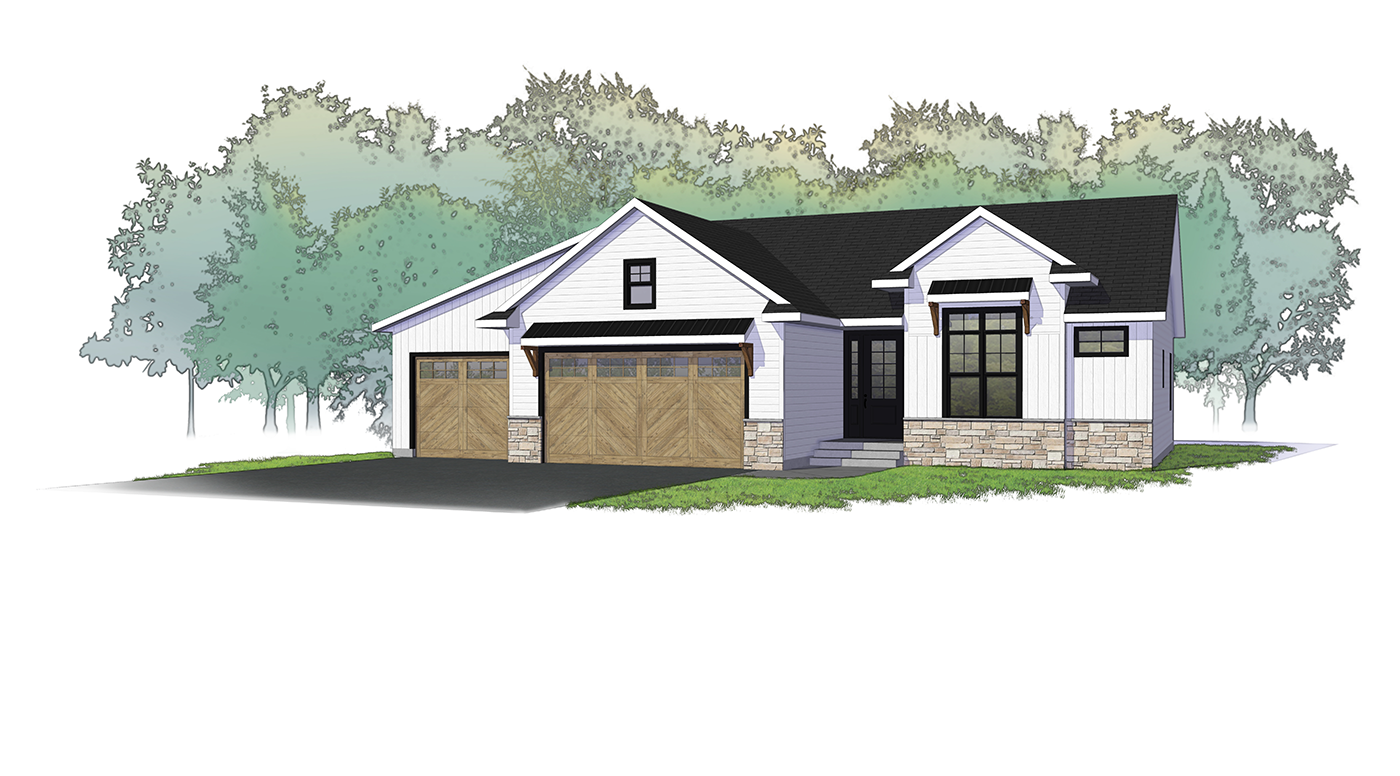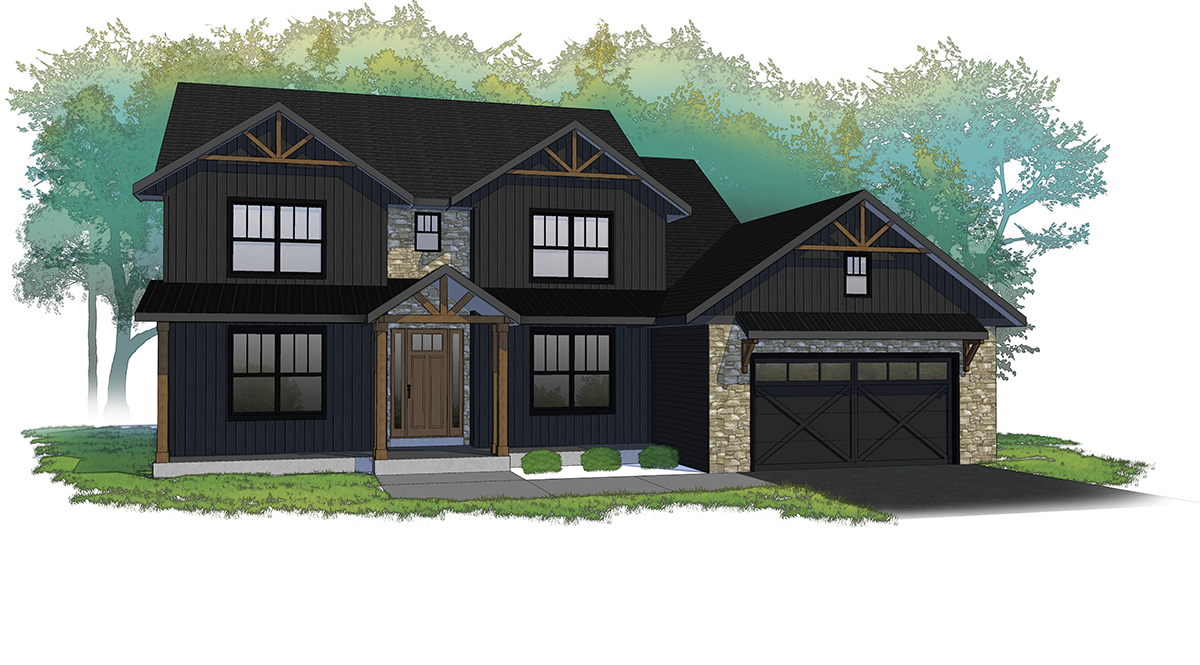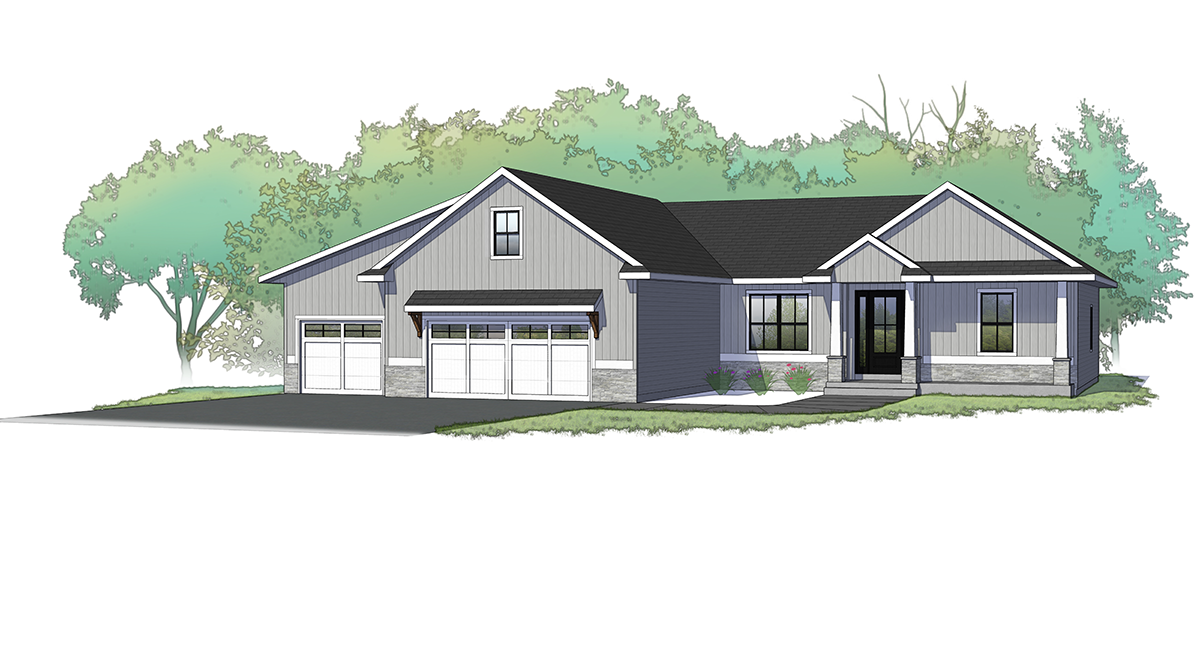Somerset Model
This thoughtfully designed ranch style home features an enclosed deck off of the main level, open concept floor plan, and walk out finished basement that makes it feel like a two story home.
Browse Our Recent Project
House Details
This open concept 5 bed, 4 bath ranch features a full walk out basement and plenty of space for family and guests.
The covered deck directly off the kitchen is the perfect spot for your morning coffee.
Special care for details and builder upgrades are designed to help each family member feel comfortable in the new home.
LOCATION: 3625 Madison Street, Waukesha
Bed: 5
Bath: 4
SIZE: 3,454 sq. feet
VALUE: $697,900
COMPLETED: October 2022
The Corinth Homes Commitment
- 10 Year Structural Warranty
- Great communication during all parts of the build
- Follow all regional and national building codes
- Delight you as a customer

Other Plans
-
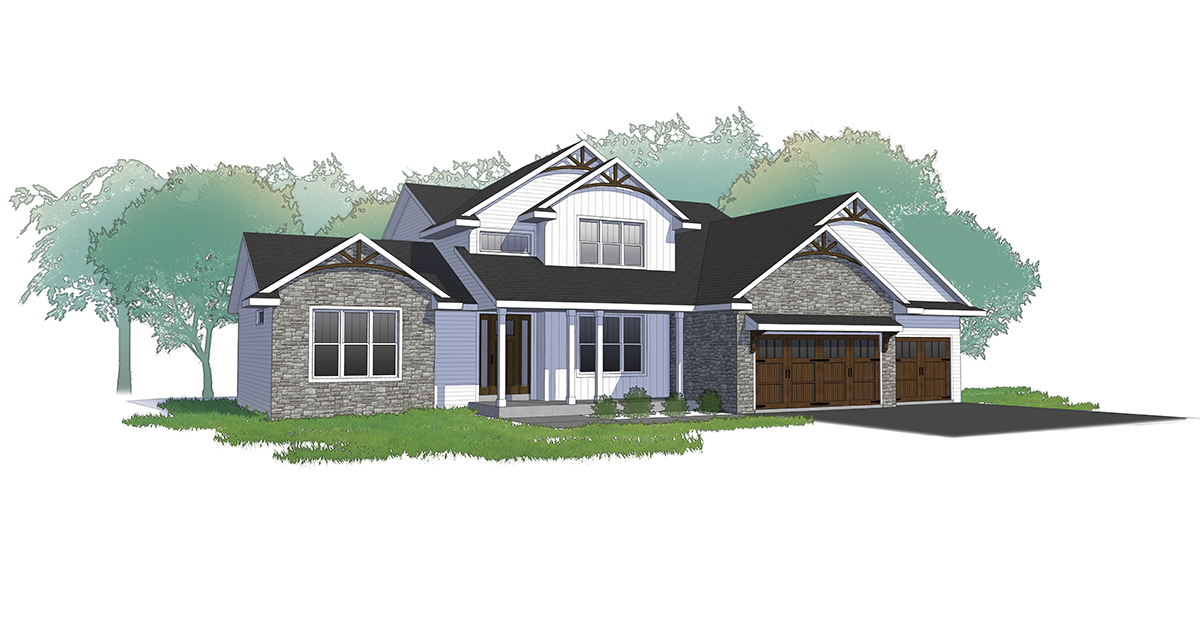 Geneva
GenevaA spacious flex room with all bedrooms on the second floor and lots of closet space!

