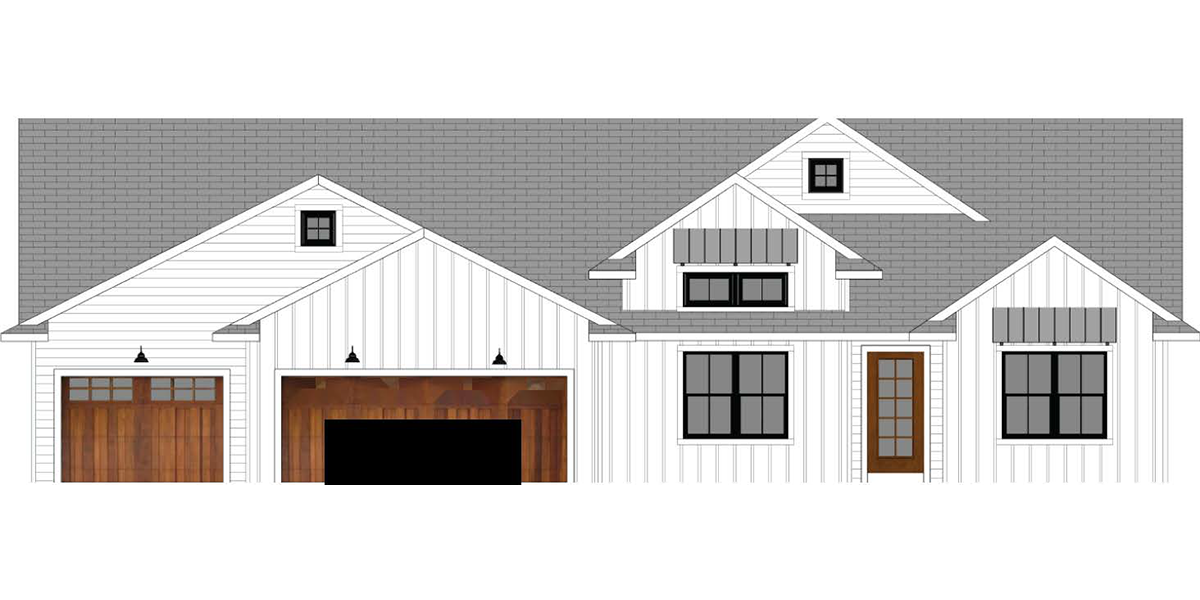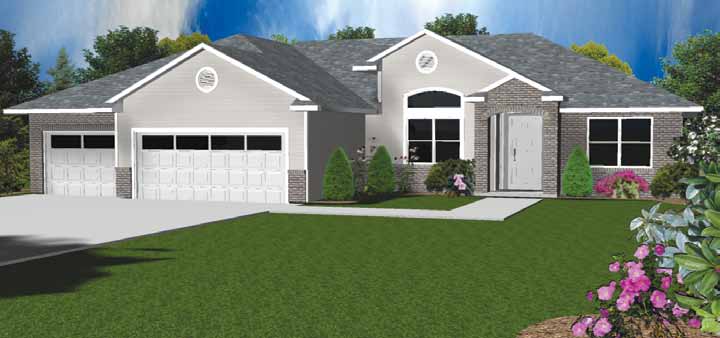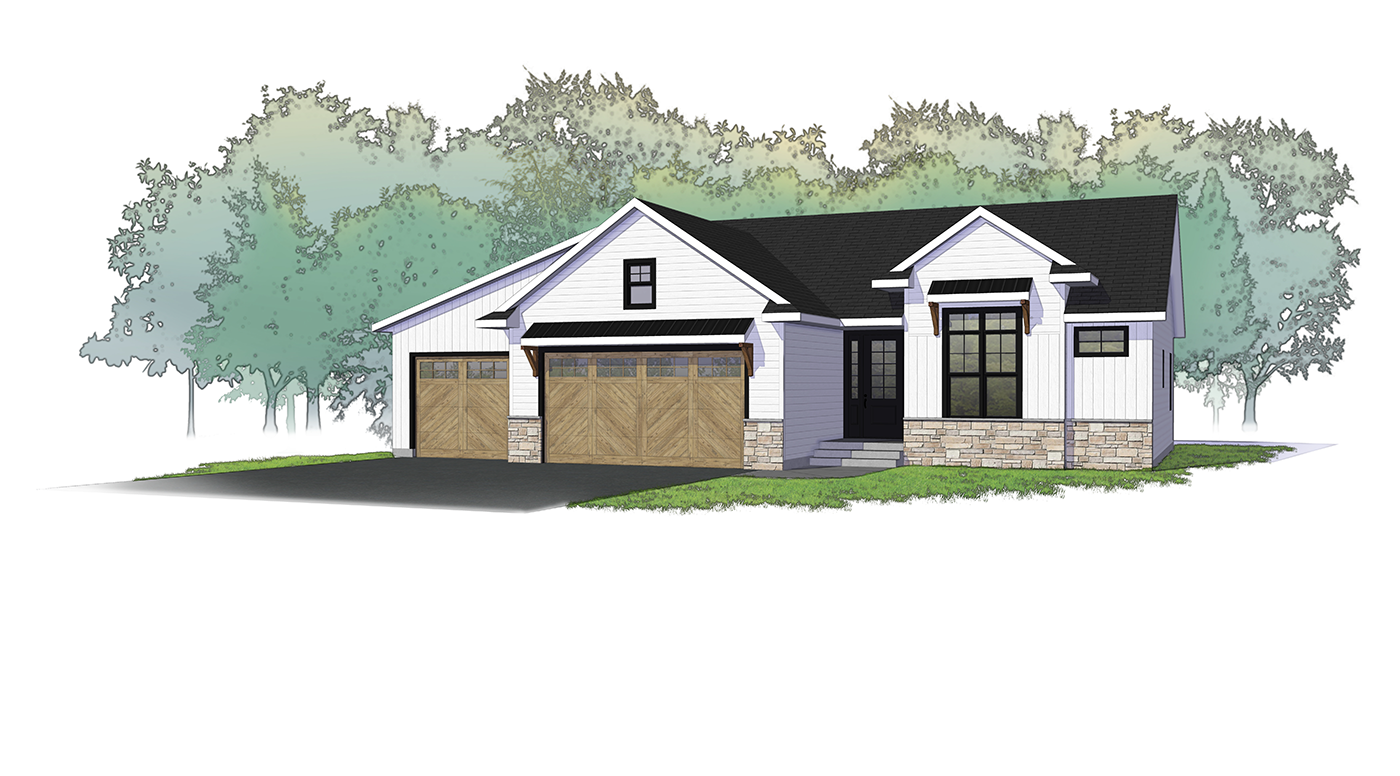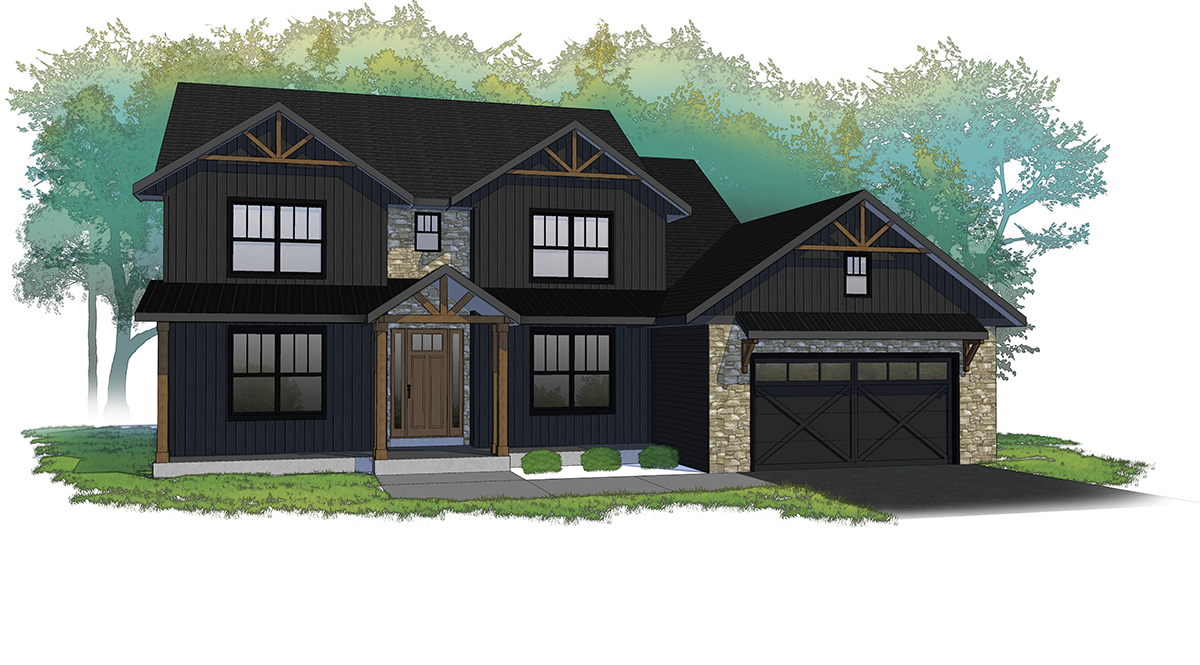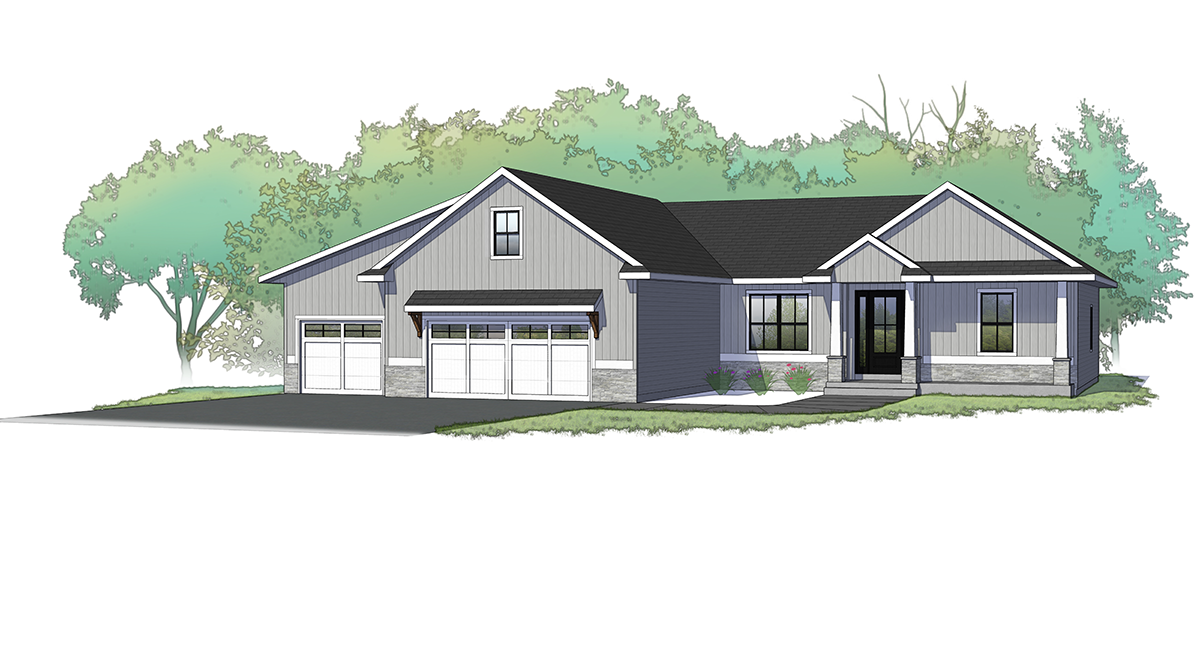Hawthorne Ridge
3 Bedroom | 2 Bath | 1,981 Sq. Ft.
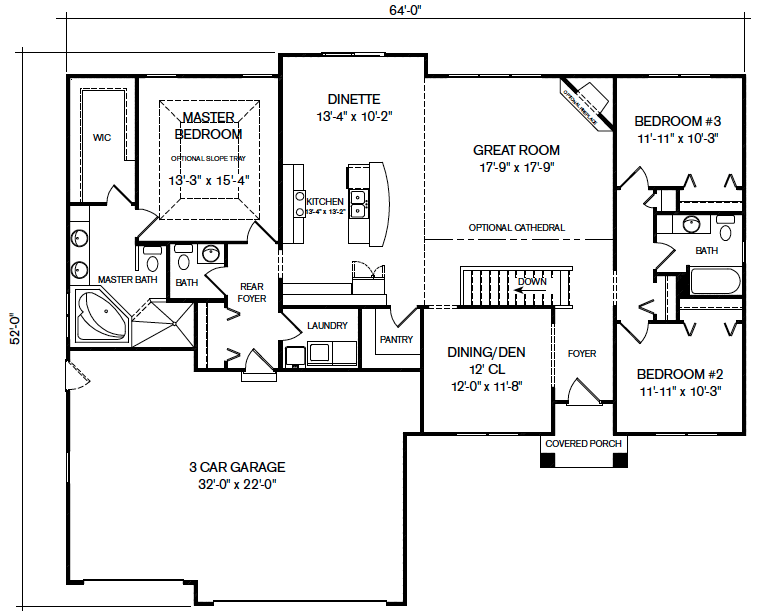
Hawthorne Ridge
WOW! Modern Farmhouse or Craftsman, the Hawthorne Ridge is a beauty! Make this ranch your dream home today. The interior layout is
phenomenal. You may never even want to leave the spacious and private owner's suite, tucked away in the rear wing of the home.
The Corinth Homes Commitment
- 10 Year Structural Warranty
- Great communication during all parts of the build
- Follow all regional and national building codes
- Delight you as a customer

Other Plans
-
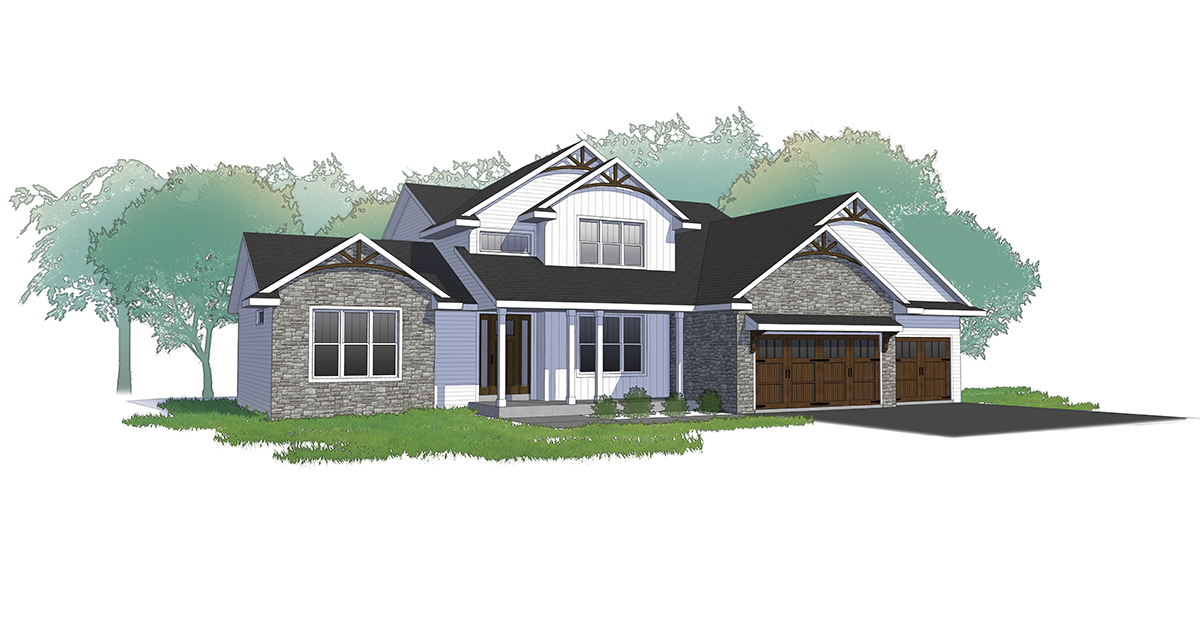 Geneva
GenevaA spacious flex room with all bedrooms on the second floor and lots of closet space!

