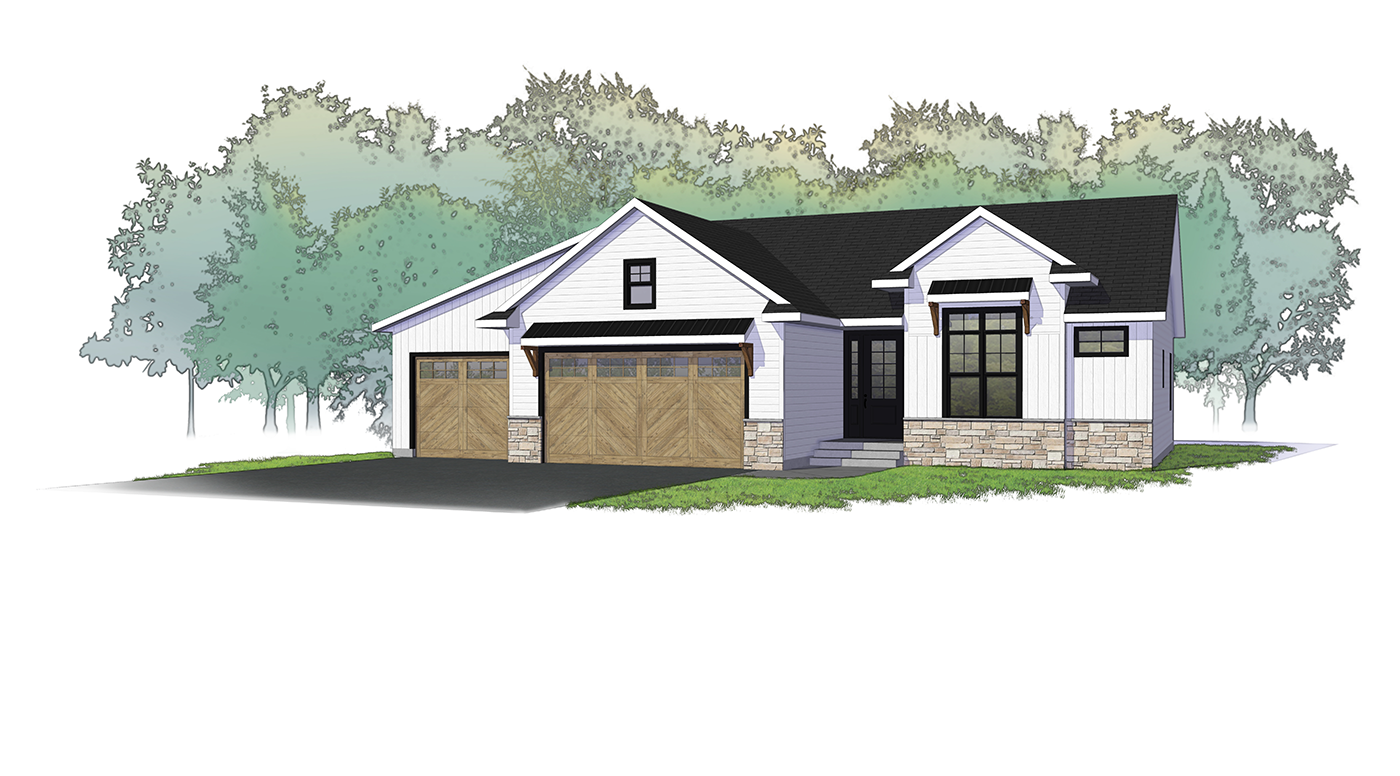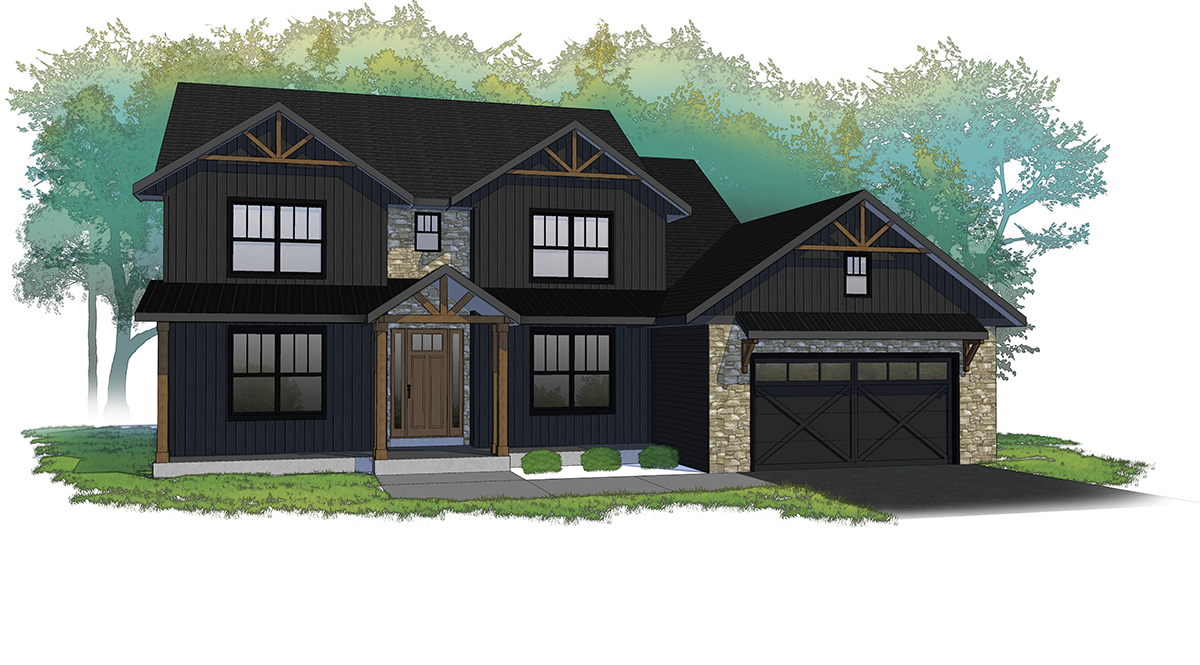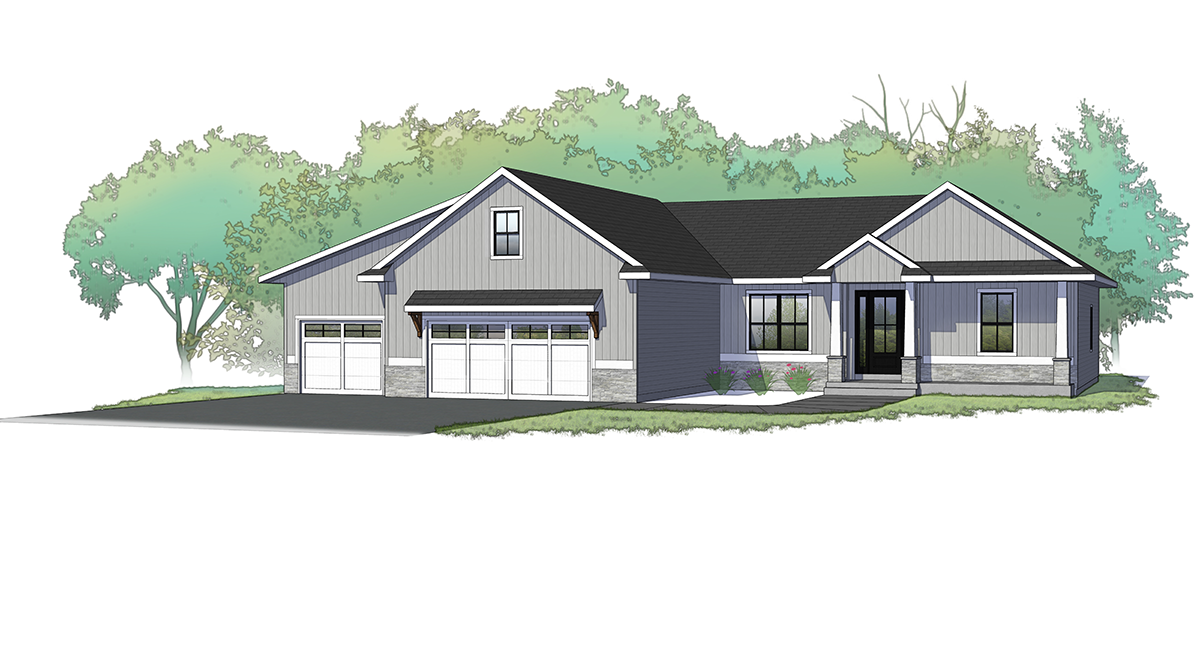Heritage
4 Bedroom | 3 Bath | 2,683 Sq. Ft.
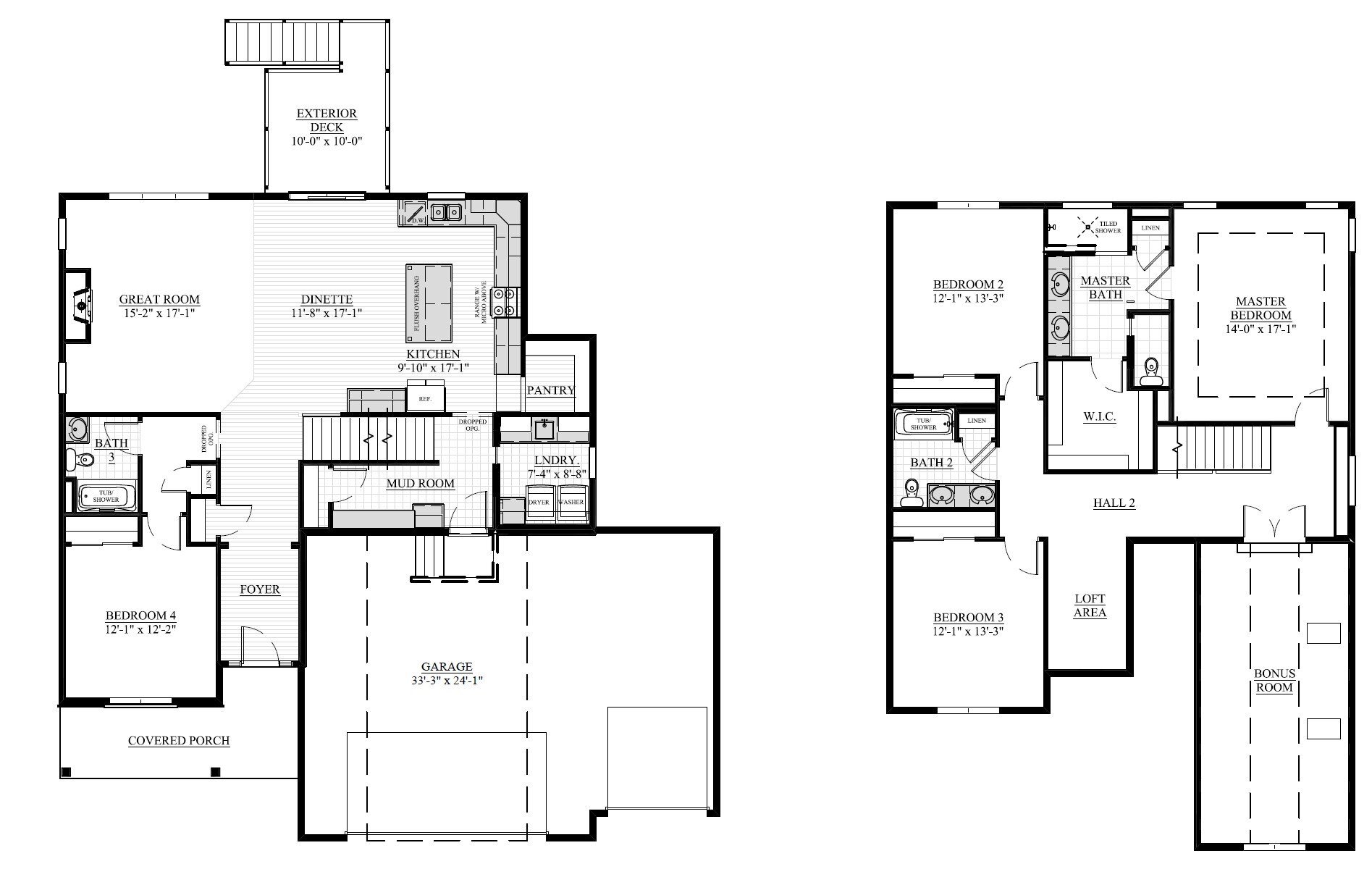
The Heritage
This 4-bedroom, 3-bathroom home, blends luxury, comfort and meticulous craftsmanship. Spacious 9' ceilings throughout and generously sized bedrooms with optional bonus spaces provide for relaxation and privacy. The large windows fill the space with natural light, creating an inviting and airy atmosphere. The chef-inspired kitchen boasts stainless steel appliances, custom cabinetry, a large walk-in pantry, quartz countertops and a spacious island perfect for culinary enthusiasts and entertaining guests. Premium finishes and designer touches throughout elevate the home's elegance and comfort.
The Corinth Homes Commitment
- 10 Year Structural Warranty
- Great communication during all parts of the build
- Follow all regional and national building codes
- Delight you as a customer

Other Plans
-
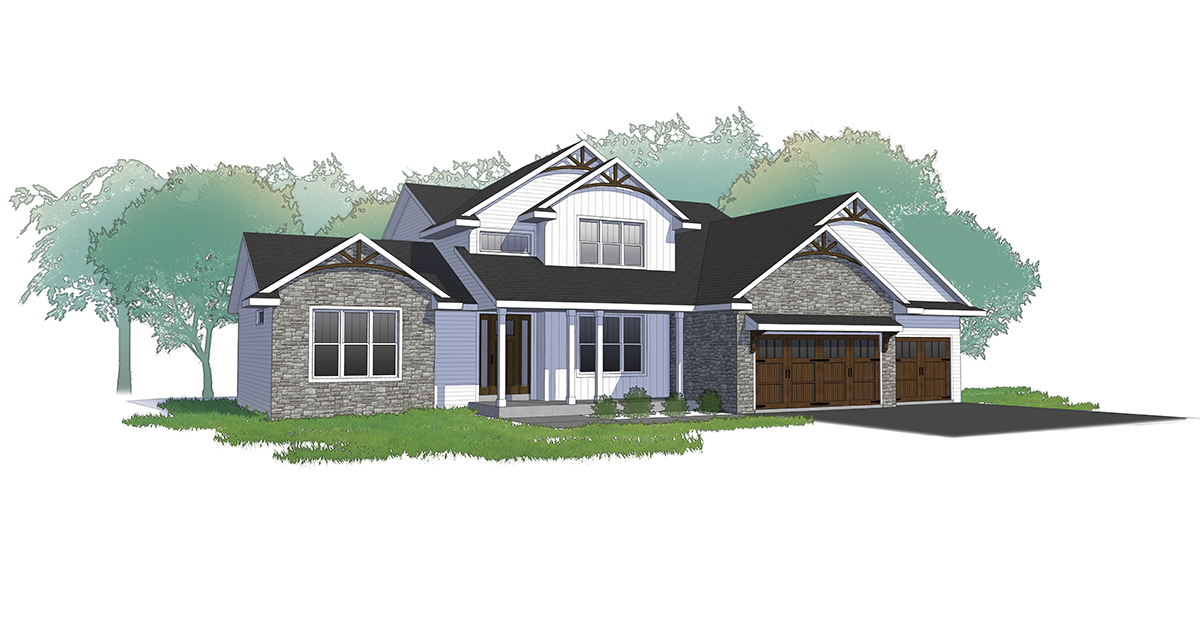 Geneva
GenevaA spacious flex room with all bedrooms on the second floor and lots of closet space!


