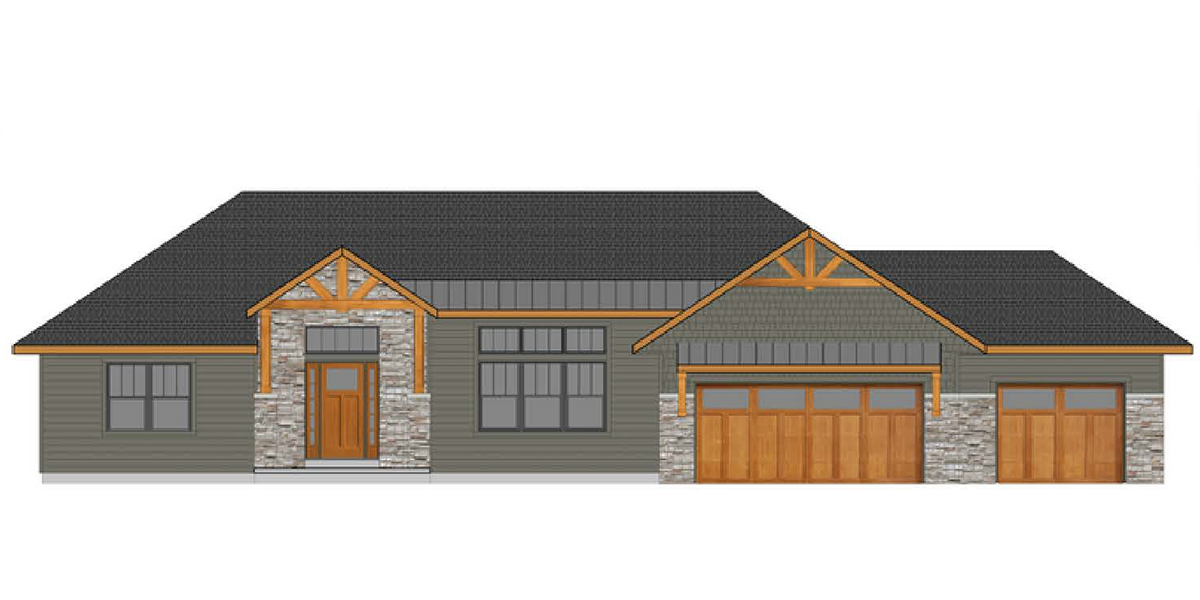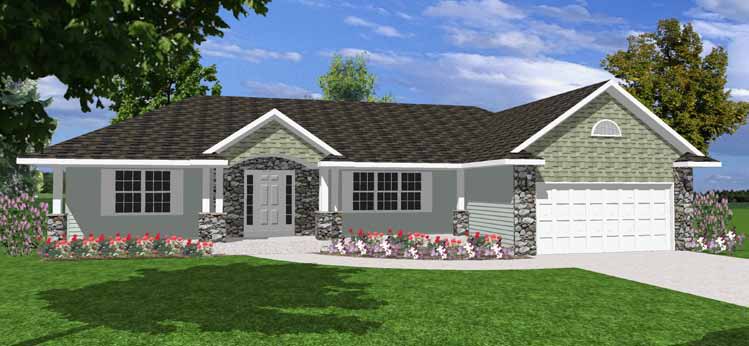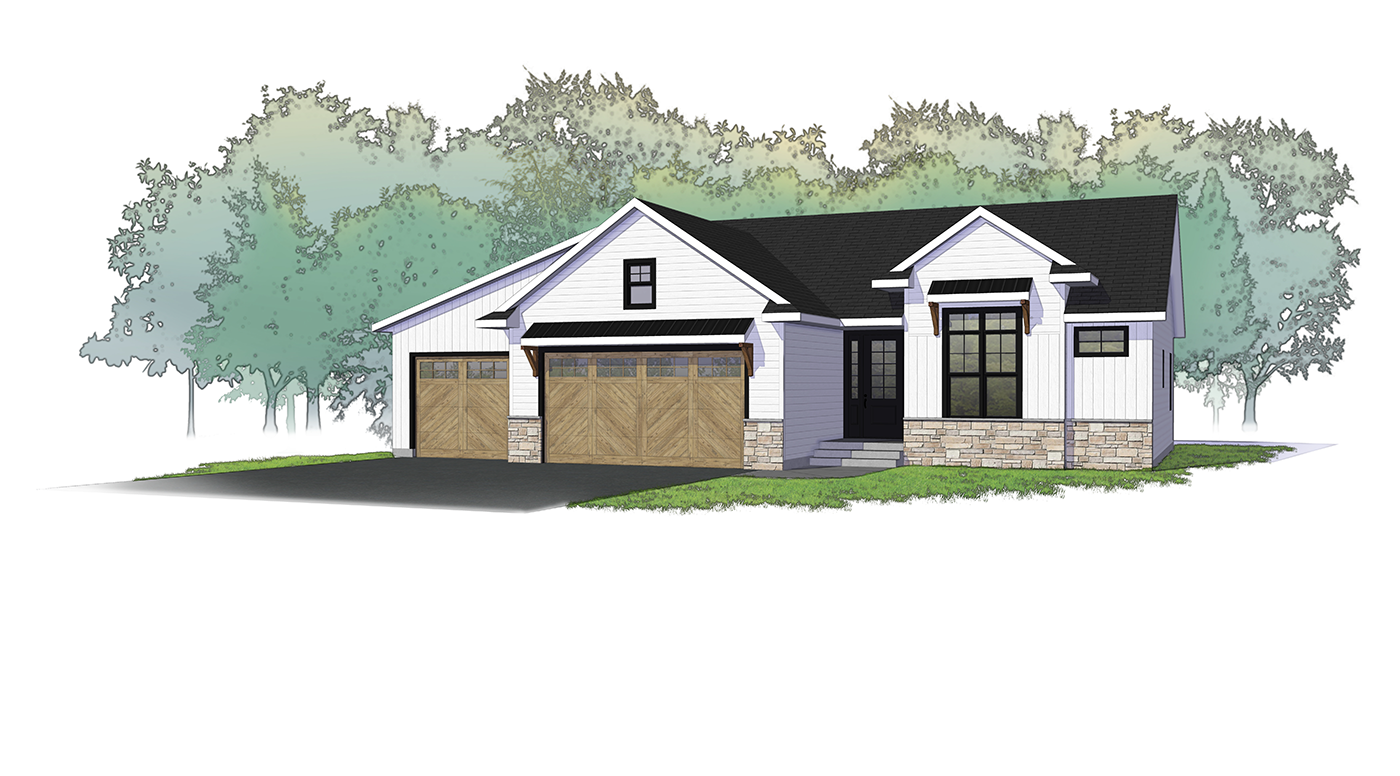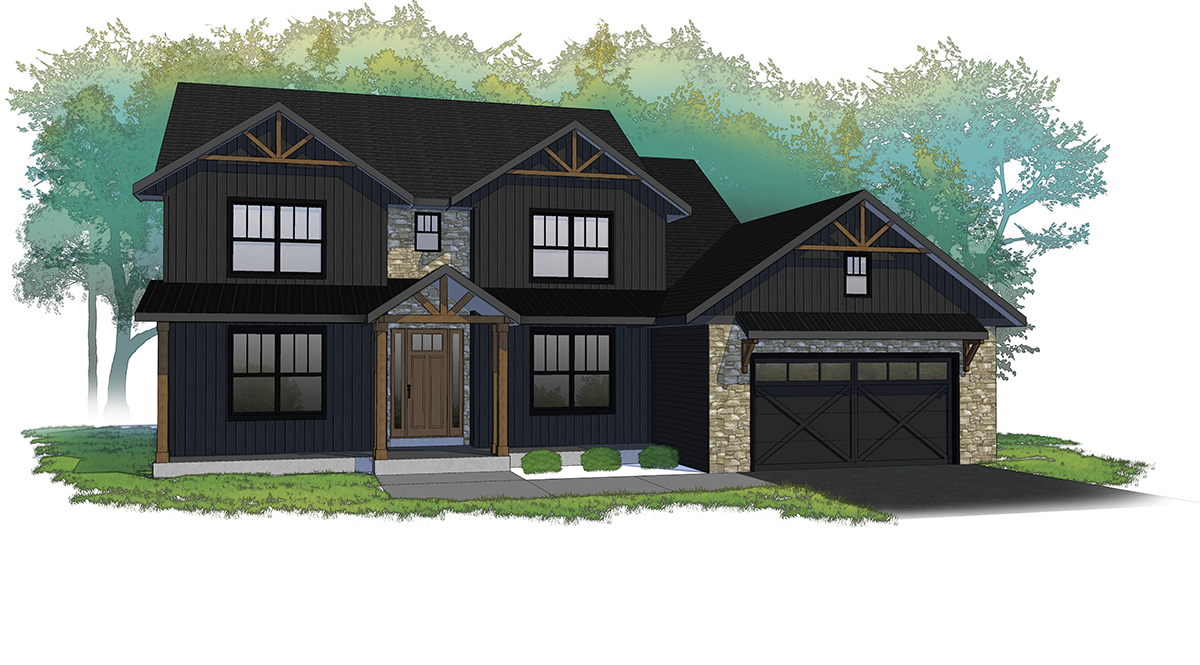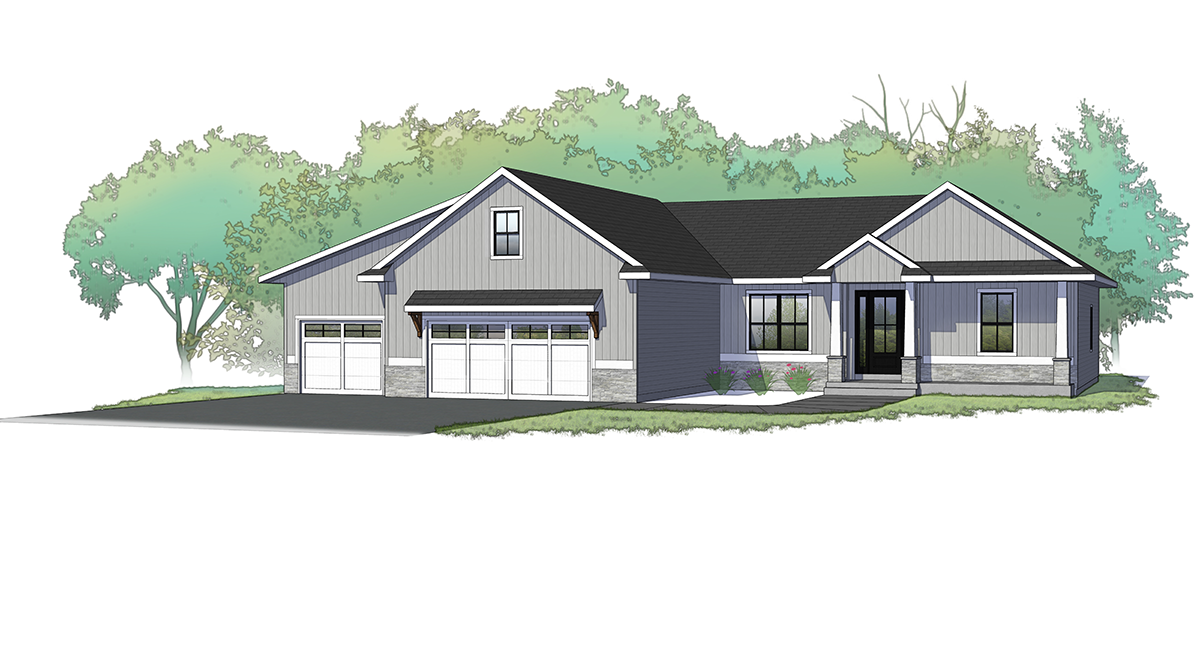Huntington Ridge
3 Bedroom | 2.5 Bath | 1,861 Sq. Ft.
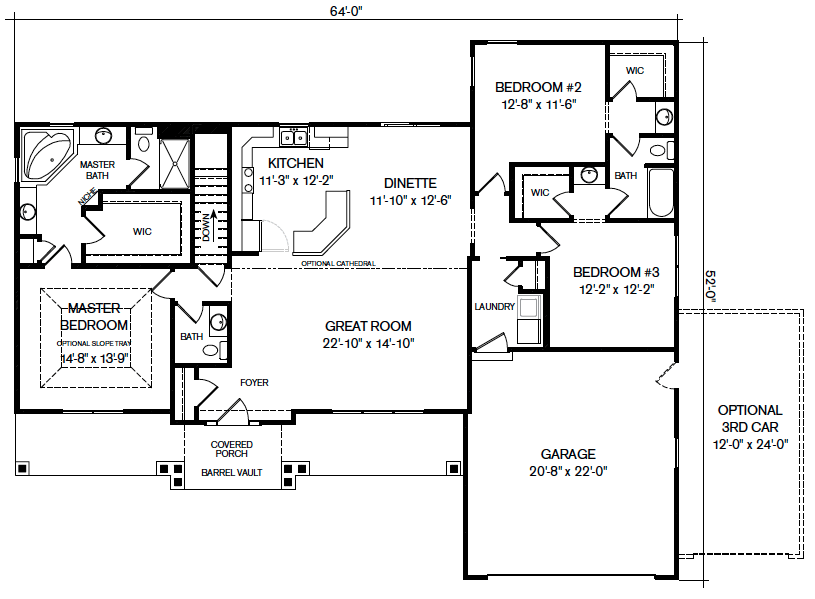
Huntington Ridge
The Huntington Ridge is an attractive home plan, in both the Craftsman and Mid-Century Modern styles. The timbers make for a dramatic entry into its open-concept floor plan!
The Corinth Homes Commitment
- 10 Year Structural Warranty
- Great communication during all parts of the build
- Follow all regional and national building codes
- Delight you as a customer

Other Plans
-
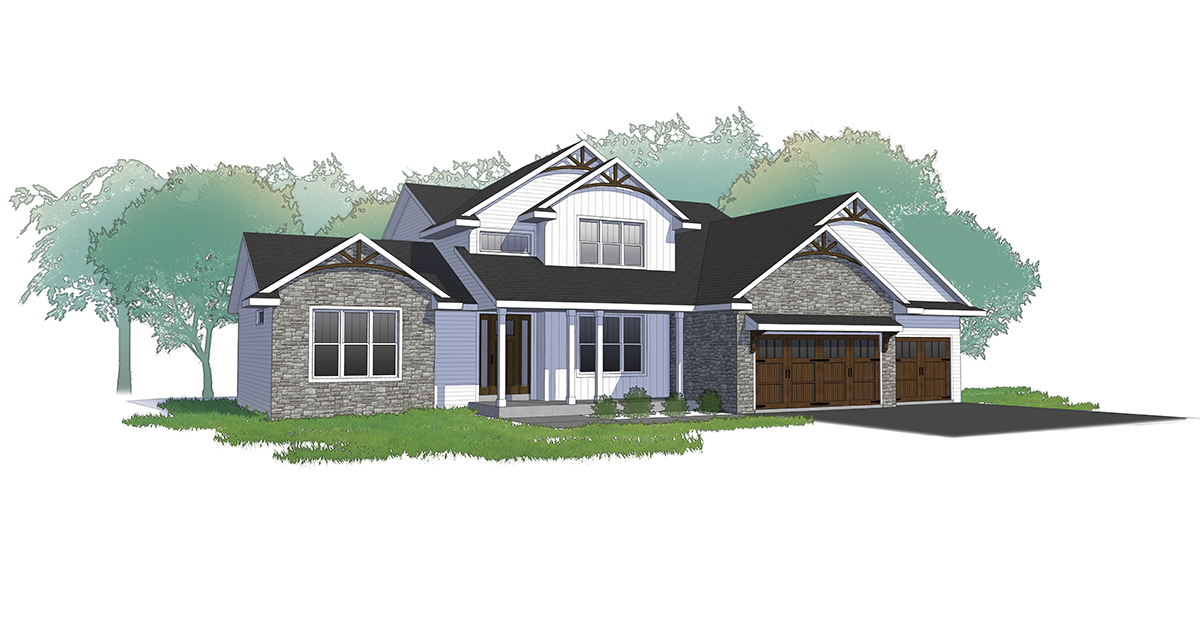 Geneva
GenevaA spacious flex room with all bedrooms on the second floor and lots of closet space!

