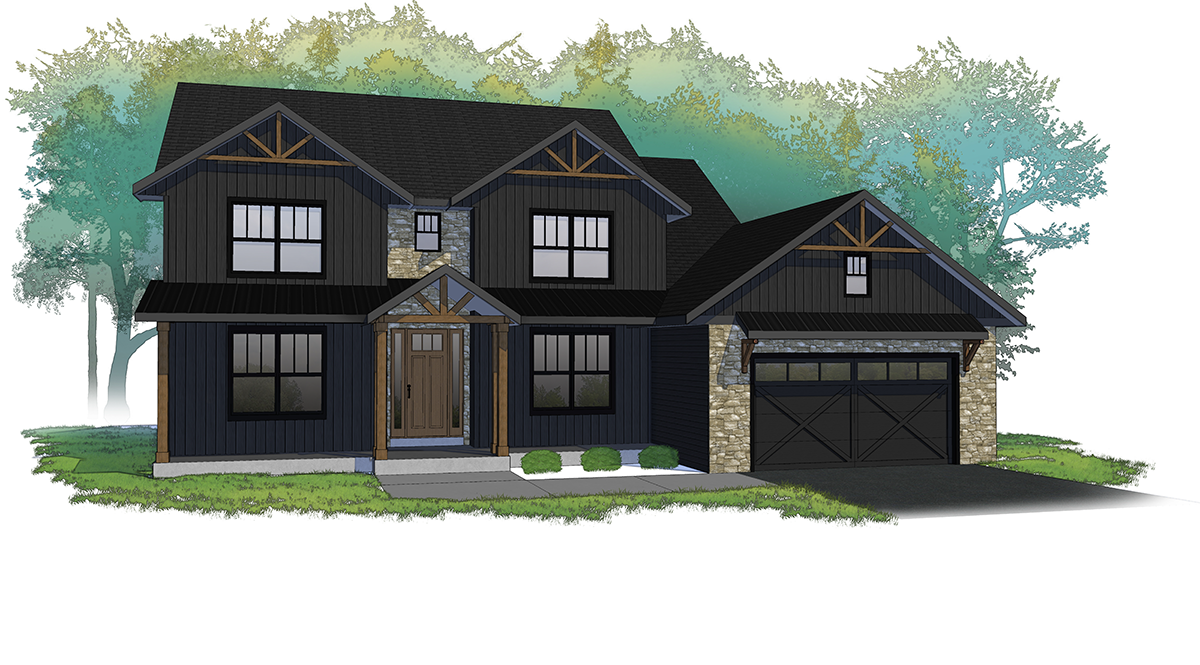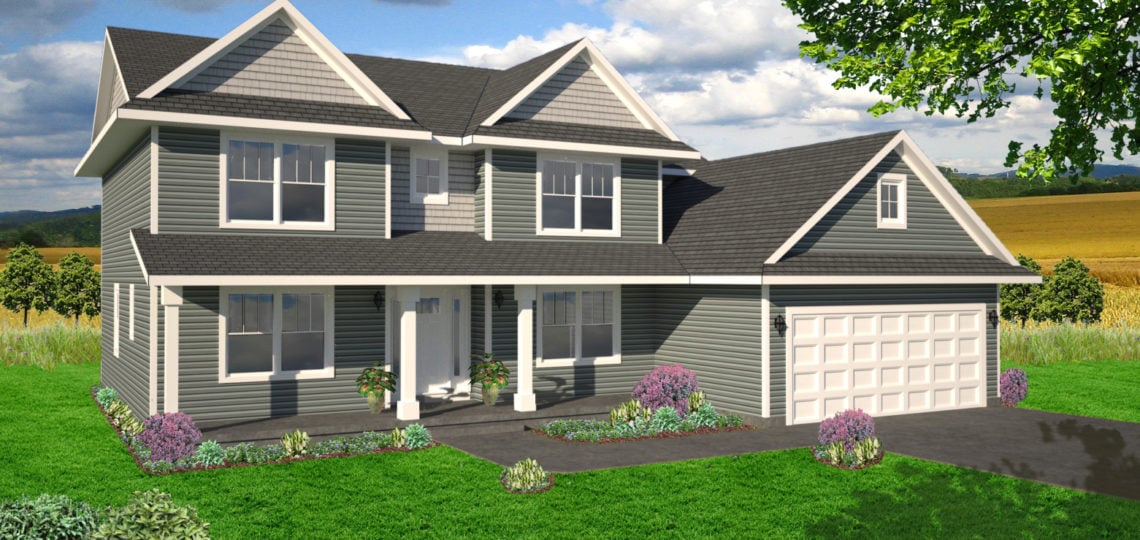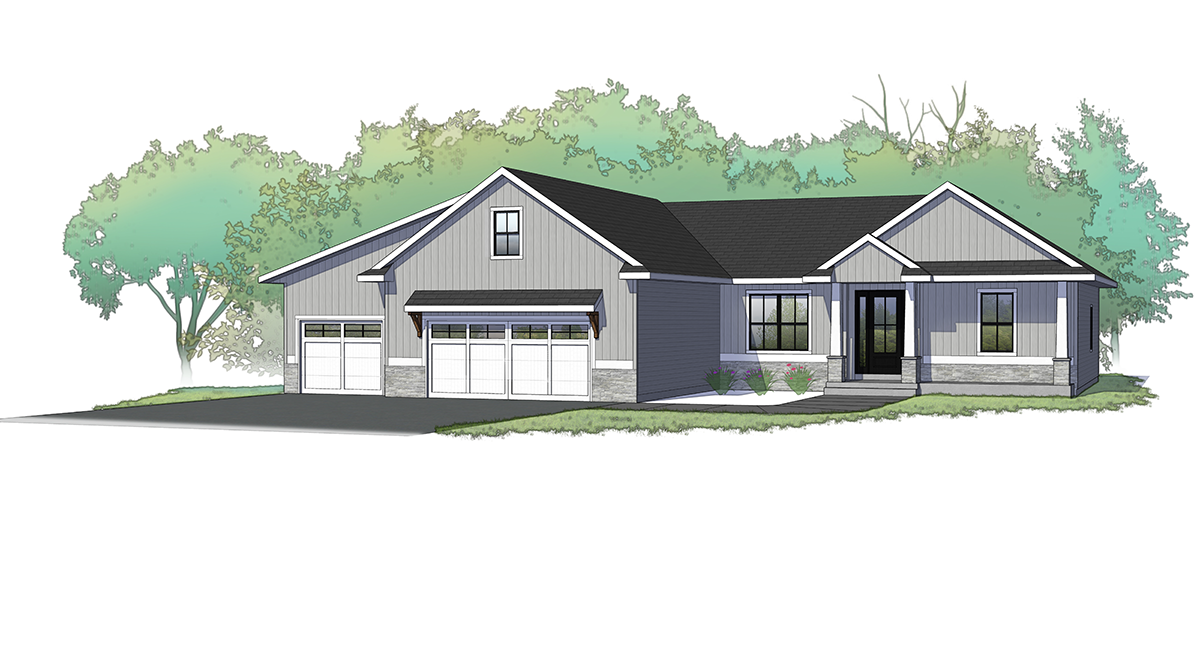Delafield
5 Bedroom | 3.5 Bath | 3,126 Sq. Ft.
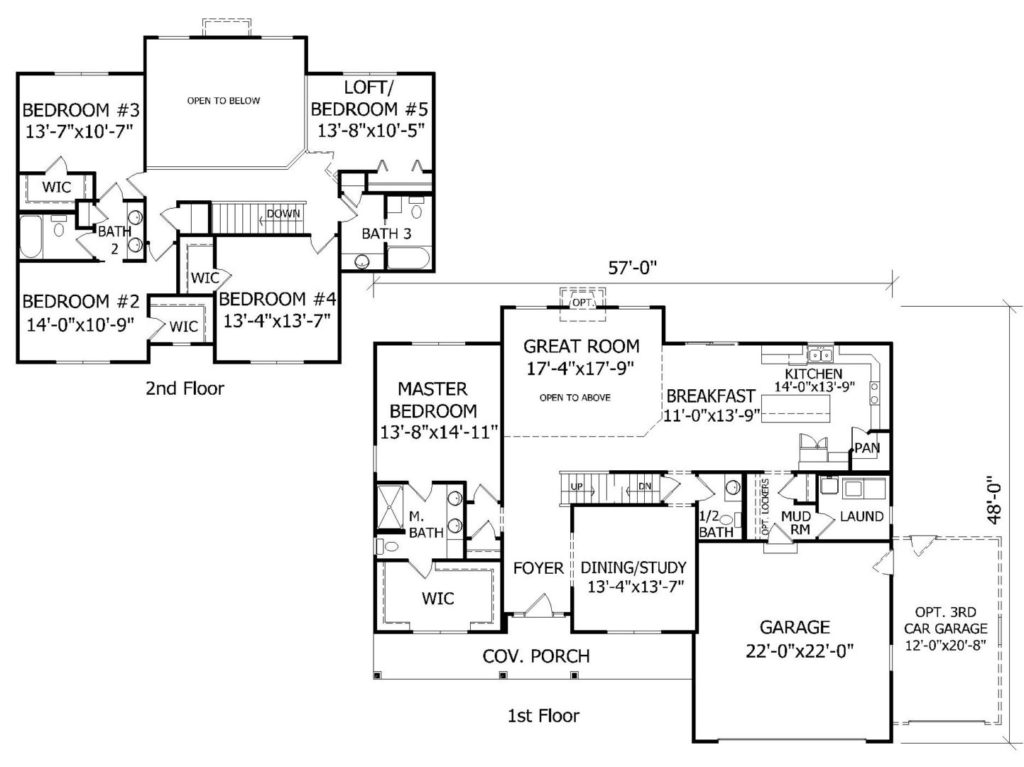
Delafield
The Delafield is strikingly beautiful and spacious. 4 bedrooms with a loft or optional 5th bedroom gives plenty of options. This plan features a large main floor master bedroom with a walk in closet you'll fall in love with. The great room is open to the 2nd floor for a grandiose luxury feel. Modern design and careful attention have been placed in to every part of this home.
All of our plans can be customized to best suit your wants and needs.
The Corinth Homes Commitment
- 10 Year Structural Warranty
- Great communication during all parts of the build
- Follow all regional and national building codes
- Delight you as a customer

Other Plans
-
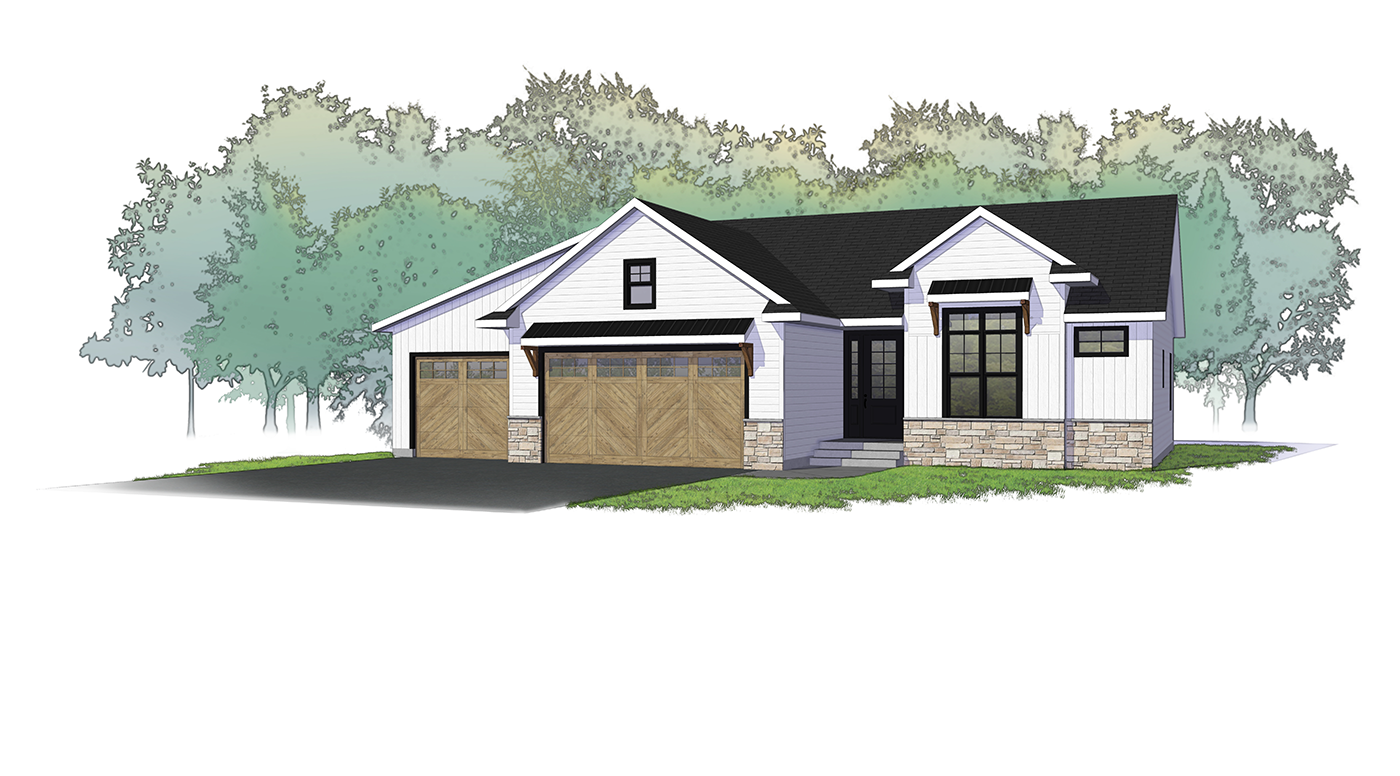 Aberdeen
AberdeenModern design and care for each family member to feel as comfortable as possible in the new home.
-
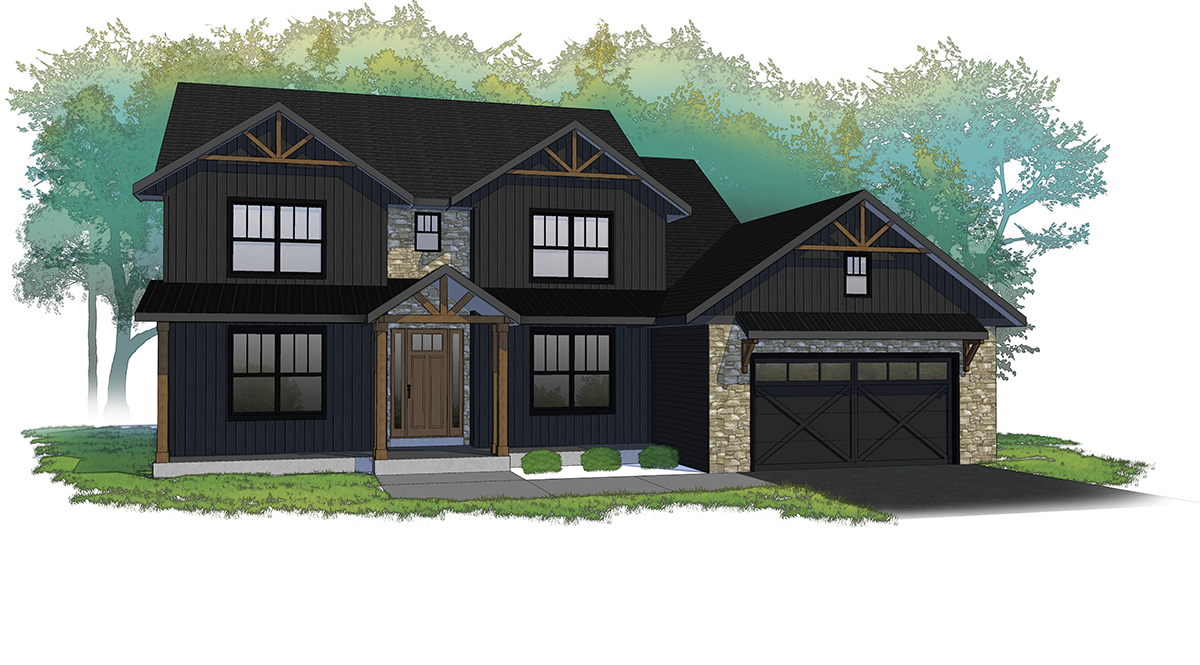 Delafield
DelafieldModern design and care for each family member to feel as comfortable as possible in the new home.
-
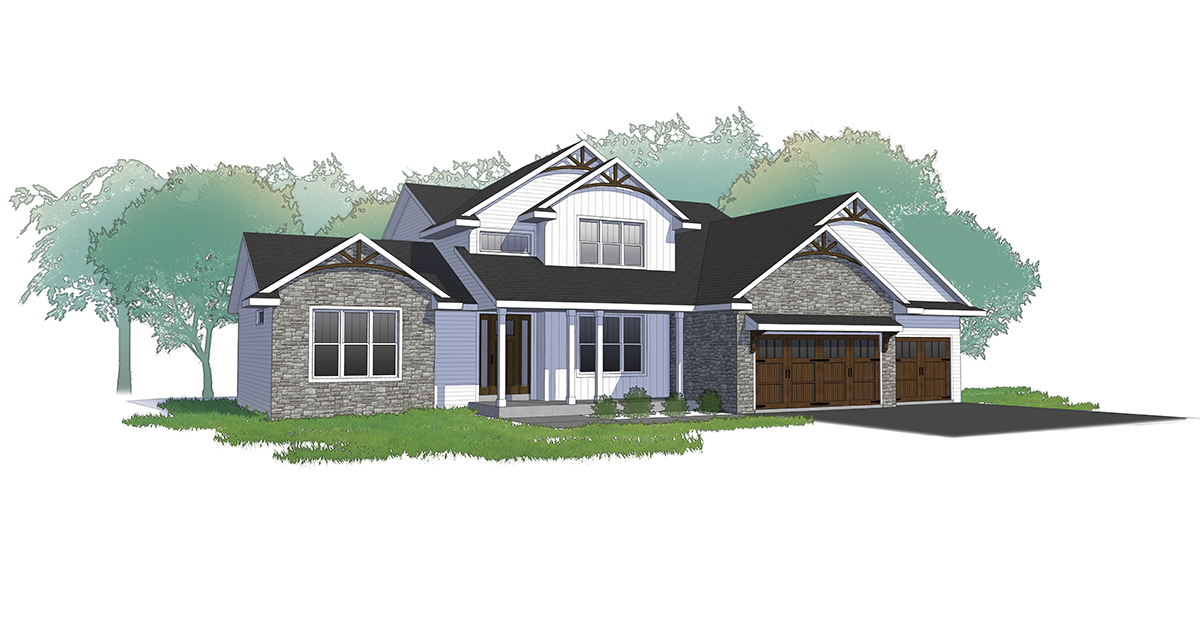 Geneva
GenevaModern design and care for each family member to feel as comfortable as possible in the new home.

